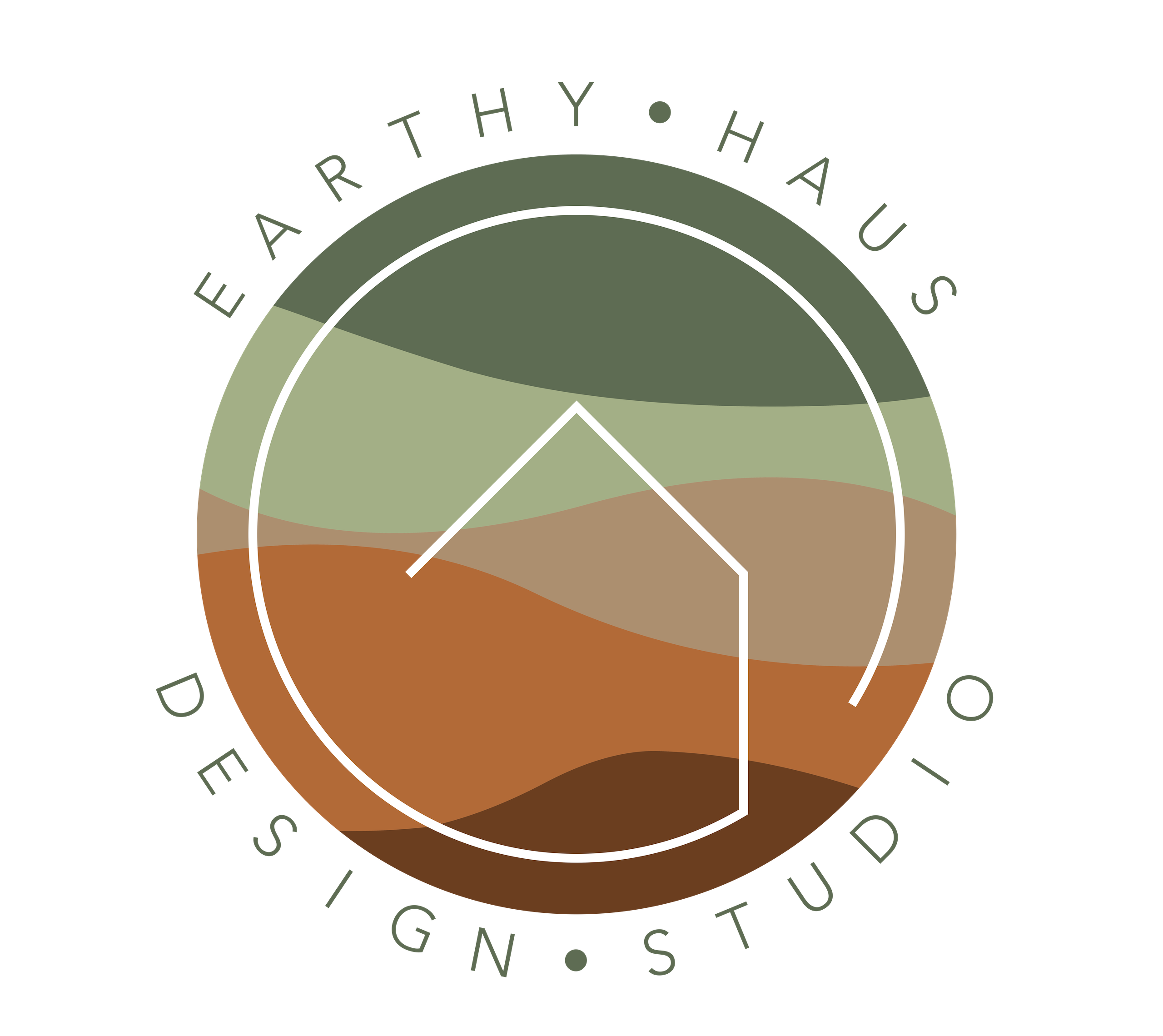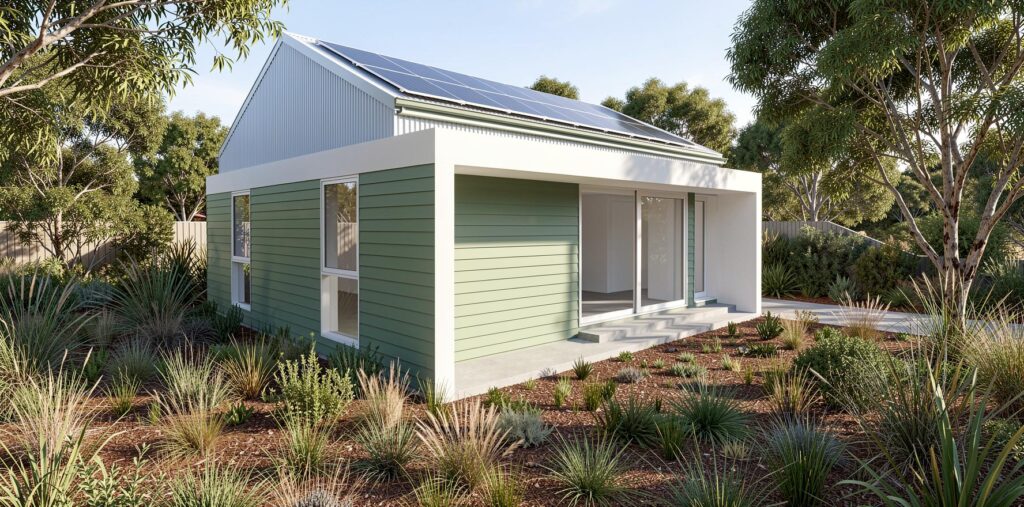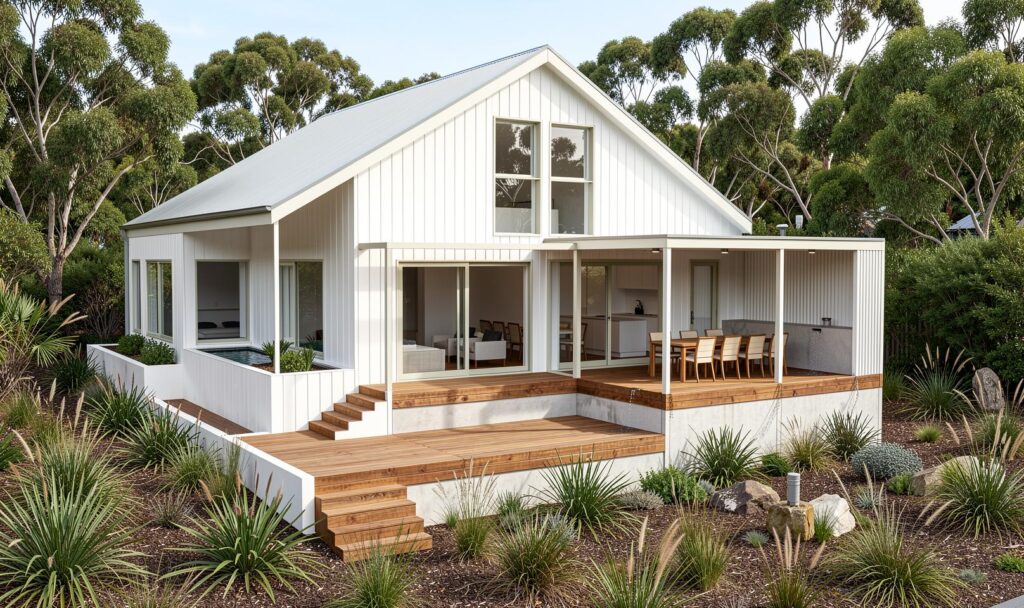The following projects reflect Karina’s work at previous firms, highlighting her commitment to Passivhaus design, sustainability, and bespoke architecture.
While professional photographs of previous projects cannot be showcased due to copyright agreements, a private portfolio is available upon request.
As the practice embarks on new projects that reflect sustainable and Passivhaus design, updates will be made to this page with completed works soon.
Thank you for joining this journey!
Passivhaus Projects

Collaroy Passivhaus
This functional multi-generational home features five bedrooms, a striking modern white exterior with black-framed windows, and vibrant interiors. A charming yellow door sets the tone for the lively spaces within. The master bedroom offers expansive ocean views, while a green roof enhances sustainability and insulation, making this home both distinctive and forward-thinking.
Involvement: Contributed to concept design, 3D modelling, and design documentation in collaboration with Dick Clarke. Managed CDC lodgement, supervised drafting of CDC plans, and coordinated with consultants and the PCA. Conducted BASIX assessments and thermal modelling for the Passive House Planning Package. Prepared specifications, collaborated on the selections schedule, and oversaw construction drawings and detailing. Attended site visits, engaged with builders and clients in project meetings, and assisted with interior design, shop drawings, and material selections. Additionally, participated in public house openings.
Project: Envirotecture
Builder: Red Cedar Constructions
Completed in 2023

Elanora Heights Passivhaus
This unique home features high ceilings, elegant curves, and a distinctive interior design. Designed for aging in place, it includes three bedrooms, a lift, and generous living spaces. The swimming pool, equipped with a built-in current for stationary lap swimming, provides a low-impact exercise option, supporting health and mobility at any stage of life.
Involvement: Refined 3D modelling and rendering, drafted design documentation, and prepared drawings and reports for Development Application lodgement. Coordinated with consultants, conducted BASIX assessments and thermal modelling for the Passive House Planning Package, and lodged the DA and a subsequent modification. Prepared Construction Certificate drawings, liaised with consultants, lodged the CC, and developed specifications and selections schedules. Drafted construction drawings and details, attended site visits to workshop details, and participated in public house openings.
Project: Envirotecture
Builder: Bau Lust Constructions
Completed in 2023

Burradoo Passivhaus
This forever home is thoughtfully designed to meet the client’s needs, offering generous spaces and a highly functional floor plan. A central axis defines the home’s symmetry, while a covered walkway seamlessly connects the main dwelling to a versatile home office and guest accommodation. With its Hamptons-inspired elegance, this Passive House blends timeless charm with exceptional energy efficiency.
Involvement: Developed sketch and concept designs, presented to clients, and created 3D models and design documentation. Supervised an intern in drafting DA drawings, coordinated with consultants and Council, conducted BASIX assessments and thermal modelling, and lodged the DA. Prepared specifications, collaborated on selections, and assisted with interior design. Compiled and lodged the CC application, liaised with the PCA, and managed documentation. Oversaw construction drawings, workshopped details, attended site visits, and worked closely with builders and engineers. Led the project from initial design through to construction, collaborating with clients, builders, consultants, and authorities.
Project: Envirotecture
Builder: Jarrod Olsen & Co
Completed in 2024

Leura Passivhaus
Leura Passivhaus is a thoughtfully designed brick veneer home that harmonises with the character of its surroundings. Designed as a forever home, it embodies the enduring principles of Passive House for comfort and efficiency. Positioned carefully on the site to minimise environmental impact, it maintains a strong connection to the established gardens, enhancing both livability and sustainability.
Involvement: Guided material and finish selections to shape the project’s visual identity. Drafted DA application drawings and managed the approval process, collaborating with Council, consultants, and certifiers. Created the Construction Certificate (CC) plans, incorporating bespoke details for the brick veneer Passive House. Developed the thermal model for the Passive House Planning Package (PHPP) and sourced appropriate materials and building components. Engaged actively in client meetings and presentations throughout the project.
Project: Envirotecture
Builder: Warwick Larkin Building Pty Ltd
Under construction

Maraylya Passivhaus
This masterpiece Passivhaus is set to receive award recognition, thanks to the client’s meticulous involvement and commitment to excellence throughout the project. Its impressive size allows for soaring ceilings, clerestory windows, and stunning exterior finishes, all designed to maximise the connection to nature from every room in the house.
Involvement: Drafted and refined concept designs, developed 3D models, and provided material and finish suggestions to shape the overall aesthetic of the project. Prepared DA application drawings and managed the approval process, liaising with Council, consultants, and certifiers. Supervised the drafting of the plans for Construction Certificate (CC) and collaborated on detailing. Developed a thermal model for the Passive House Planning Package (PHPP), sourced materials and building components, and participated in client meetings and presentations.
Project: Envirotecture
Under construction

Orange EnerPHit
This one-of-a-kind Passivhaus retrofit combines sustainability with preservation. Following the client’s desire to maintain the original shape of the cottage and most of its interiors, this project presented a rewarding challenge. It provided valuable lessons and opportunities to apply innovative solutions, demonstrating how to achieve a high-performance retrofit while respecting the home’s heritage.
Involvement: Contributed to sketch and concept designs, focusing on the external look of the house. Assisted in selecting finishes and cladding materials and helped redefine the exterior shape and form to allow for a retrofit that better suited Passive House design principles.
Project: Envirotecture
Builder: Paradigm Passivhaus
Completed in 2024
High-end Residential








