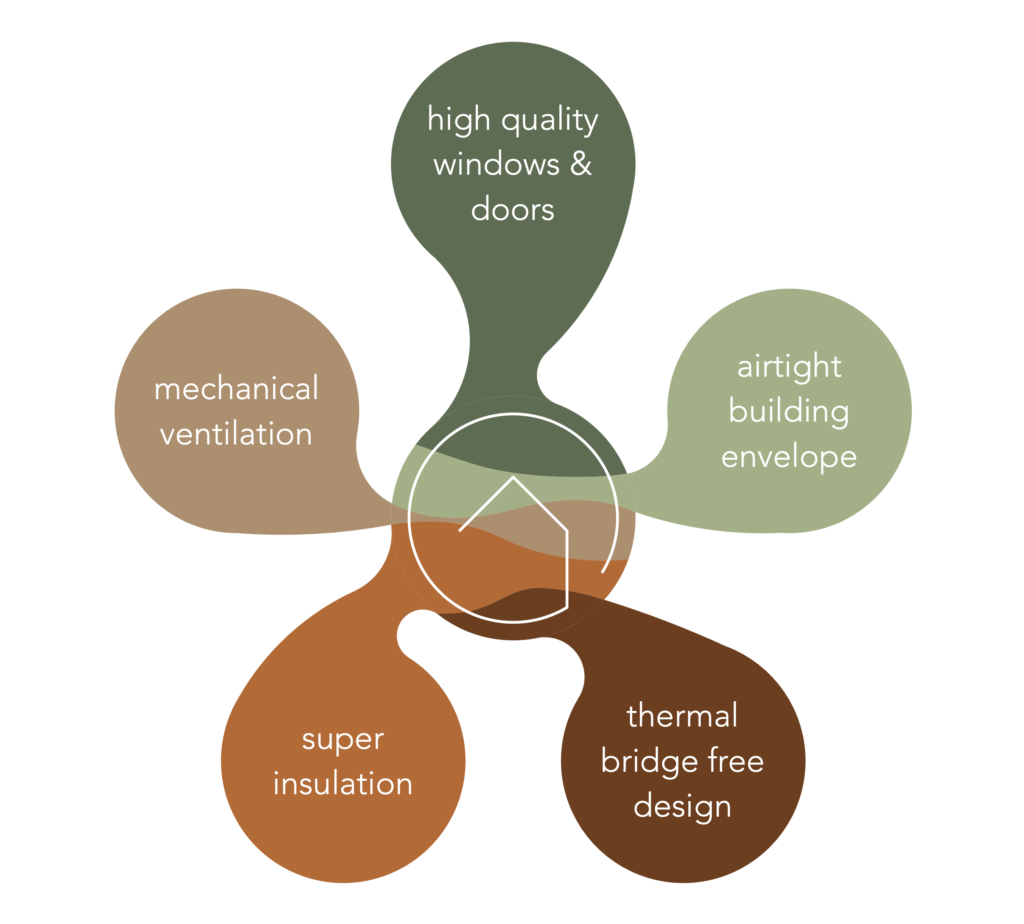What is Passivhaus?
Passivhaus is a rigorous building standard developed to create ultra-energy efficient and comfortable buildings with minimal environmental impact. Originating in Germany in the early 1990s, it was the result of collaboration between physicist Dr Wolfgang Feist and Swedish professor Bo Adamson, who aimed to drastically reduce energy use in buildings without compromising indoor comfort. Since then, the standard has gained international recognition and has been widely adopted across Europe and growing parts of the world, including Australia. Today, Passivhaus is considered the benchmark for high-performance, energy-efficient building design, with thousands of certified projects across diverse climates and building types, from homes and schools to commercial buildings.
How does it work?
To achieve the exceptional performance required for Passivhaus certification, five core design principles must be carefully integrated and work together as a cohesive system, each supporting the others to ensure a comfortable, energy-efficient, and healthy indoor environment:

Excellent Insulation – a continuous insulation layer of insulation works as a thermal envelope of the building.
No thermal bridges – Thermal bridges are weak points in the thermal envelope where temperature travels in and out of the building. To avoid them, good detailing is used in the building junctions.
High Performance Windows and Doors – Windows and doors are one of the main contributors for heat loss or gain in a building. It is essential to have high performance windows and doors in a Passivhaus.
Airtightness – a Passivhaus is airtight, that means that all the air that comes in and out of the building is controlled. There are no gaps for drafts and nasty dust to come into your house. The airtightness plays a crucial role in how much energy the building uses to run.
Mechanical Ventilation – A Passivhaus is always mechanically ventilated and all air coming into the house is filtered and fresh.
Essential criteria for Passivhaus certification:
Space Heating & Cooling Demand
Heating Demand ≤ 15 kWh/m²/year
This is the annual energy needed to heat the building per square metre of treated floor area.
Cooling Demand ≤ 15 kWh/m² per year (in climates where cooling is necessary)
Includes measures to limit overheating and to minimise the demand for mechanical cooling.
(Alternatively, a peak heating & cooling load of ≤ 10 W/m² can be used.)
Airtightness
≤ 0.6 air changes per hour (ACH) at 50 Pascals pressure (n₅₀)
Tested via a blower door test. This ensures very little air leakage, improving comfort, reducing heat loss, and protecting the building fabric.
Thermal Comfort
No more than 10% of the year over 25°C indoors.
The building must remain thermally comfortable without active cooling, relying mostly on passive measures.
Primary Energy Demand
≤ 60 kWh/m²/year
This includes all energy used in the building: heating, cooling, hot water, lighting, appliances, etc. The limit applies to energy from renewable sources, accounting for system losses.
Passivhaus certification types:
New Builds
There are three main certification types under PHI:
1. Classic – uses very little energy, follows standard targets described
2. Plus – also generates some renewable energy on-site
3. Premium – generates even more renewable energy than Plus
Each has its own version of the PER target, but the other criteria remain core across all three.
Retrofit Projects
EnerPHit is the official Passive House standard for retrofits, acknowledging that existing buildings often face constraints (heritage, orientation, structure, etc.) that make full new-build criteria impractical.
Key Requirements:
Heating & Cooling Demand: ≤ 25 kWh/m²/yr (some flexibility depending on climate)
Airtightness: ≤ 1.0 ACH@50Pa
EnerPHit Variants:
EnerPHit by Component: For partial retrofits (e.g., just the façade, roof, or windows).
EnerPHit with Step-by-Step Plan: For staged renovations over time, with certification of the final target and each interim step documented.
Building Retrofit Plans (BRP)
PHI now also offers a pre-certification tool for long-term renovations. The Building Retrofit Plan documents the final EnerPHit target and how to get there in manageable steps, recognising financial or logistical constraints.
Why seek Certification?
A building can only be called a Passivhaus if it undergoes certification and meets all the required criteria. Without certification, it is referred to as a high-performance building, which is still absolutely fantastic! However, certification is the reassurance that the building performs as designed. The certification is done through an independent Passivhaus Certifier that works with the Passivhaus Institute in Germany to certify that the builder and designer have followed the standard. Everything from start to finish is double checked and the building is tested and analysed during all stages of construction.
